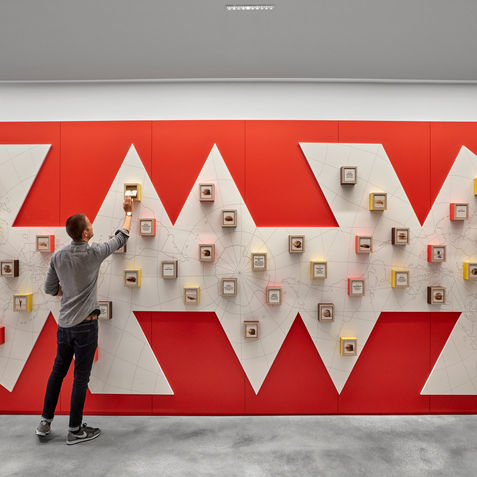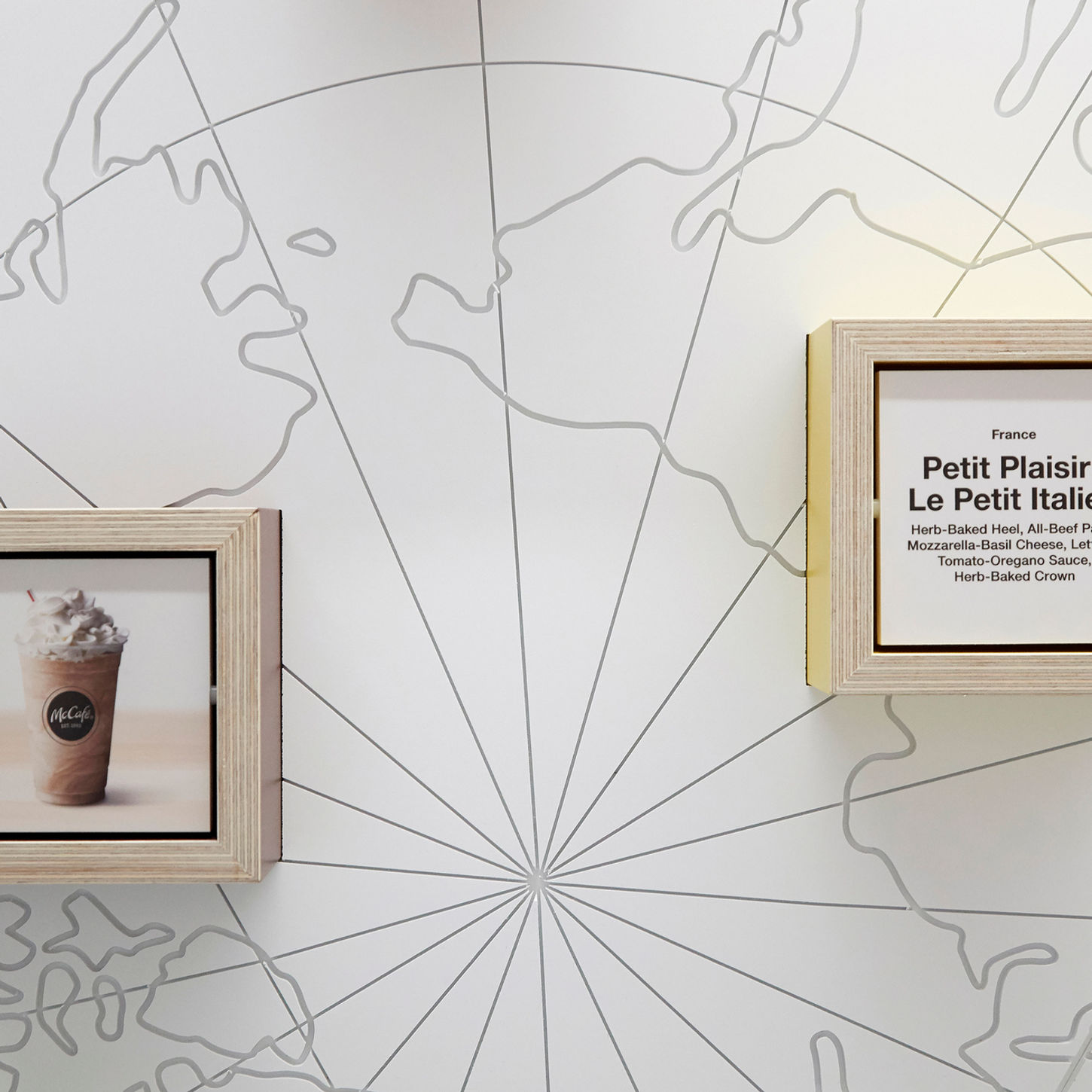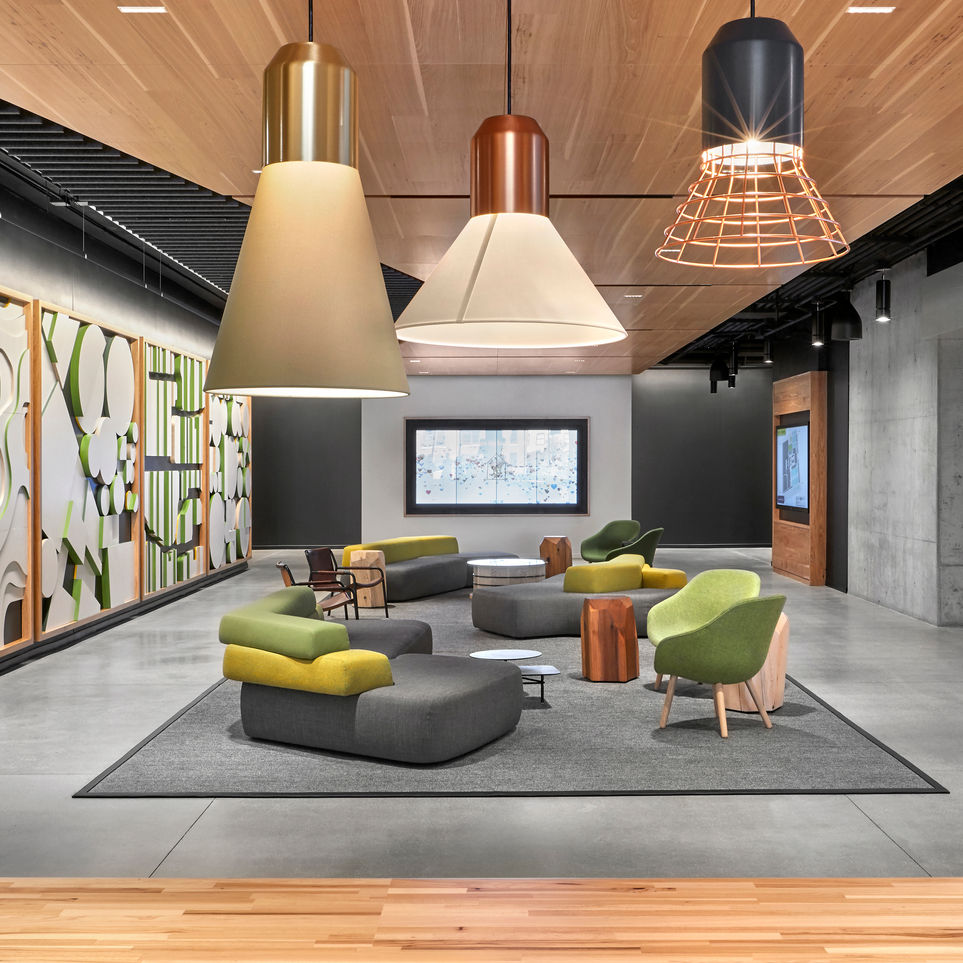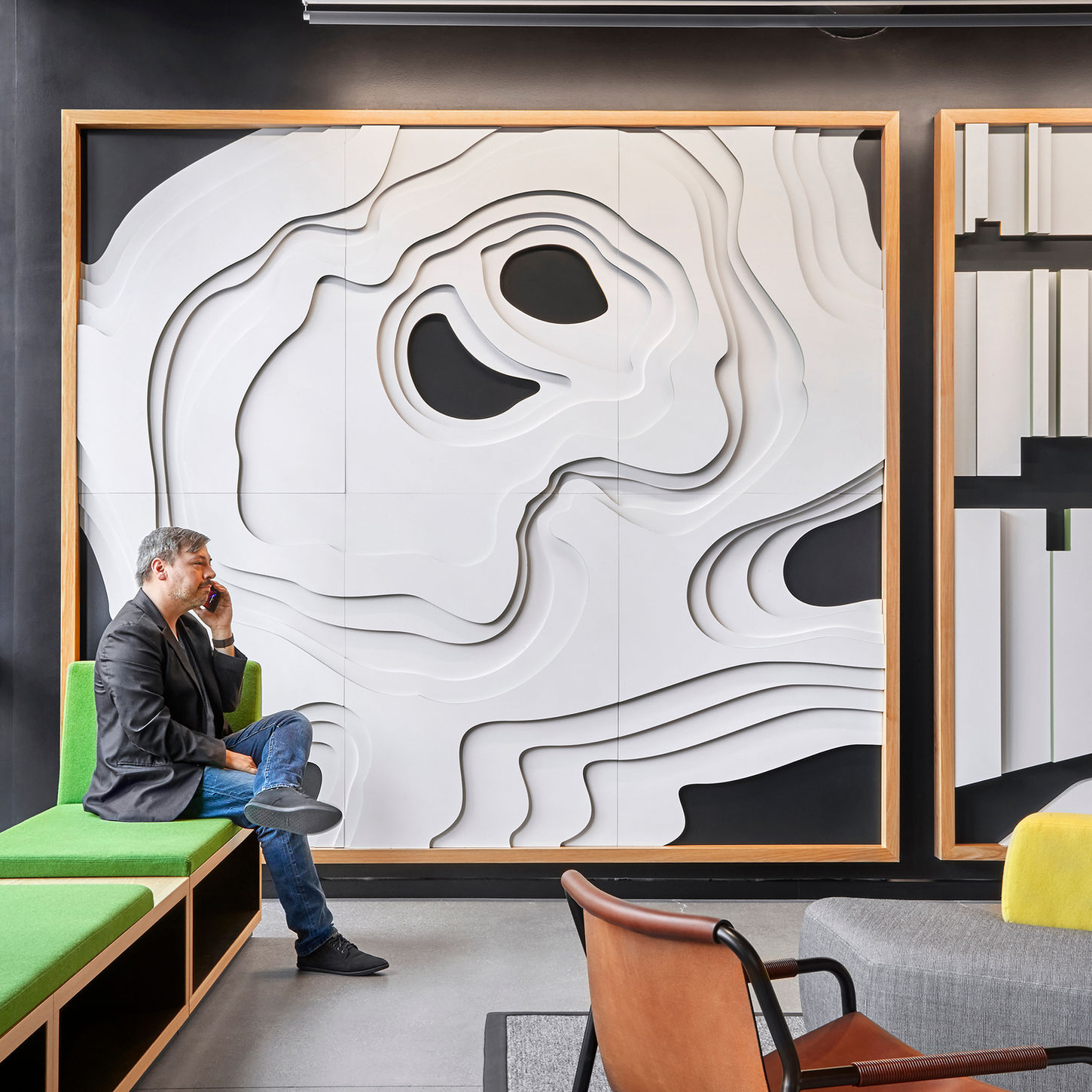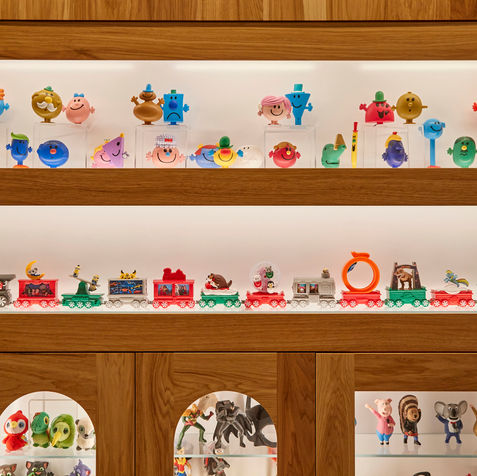
NEXT EXIT, A NEW CHAPTER IN MCDONALD'S HISTORY
Company
McDonald's
Project Scope
Environmental Graphics
In partnership with IA Interior Architects
Designed @Studio O+A
Team
Primo Orpilla, Perry Stephney,
Elizabeth Vereker, Tari Pelaez,
Alex Bautista,Paulina McFarland,
Jill Gentles, Donald Koide, Kristina Cho
Awards
Best Of Year 2018 for Extra Large Office
Best Of Year 2018 for Branding and Graphics: Environmental
ADC Bronze Cube for Spatial Design
Photographer
Garrett Rowland
When McDonald's decided to relocate its headquarters after nearly half a century to Chicago's historic West Loop, it signaled a pivotal shift in the company's direction. This forward-thinking move was the beginning of many changes that would propel the fast-food giant into a new era.
As part of this transformation, Studio O+A crafted the narrative of The Next Exit, which captures the essence of both the nostalgic American road trip and the bold leap into the future. The entry stairway’s pattern, a tribute to the iconic Big Mac, deconstructs this beloved item into abstract shapes and colors, offering a subtle yet unmistakable connection to its source.
A range of fabrication techniques were employed in these large-scale installations to surprise and delight visitors. Features like the penny press, the resin packaging wall, and the whimsical toy cabinet evoke the playful spirit of childhood, while the sophisticated use of materials and design aesthetics brings it all together in a seamless blend of nostalgia and innovation.




Moss was an incredible partner to O+A's design team and helped us realize McDonald's ambitious goal and our creative vision. They consulted on engineering and fabricated all of the brand moments. Watch the video of Moss process below.


